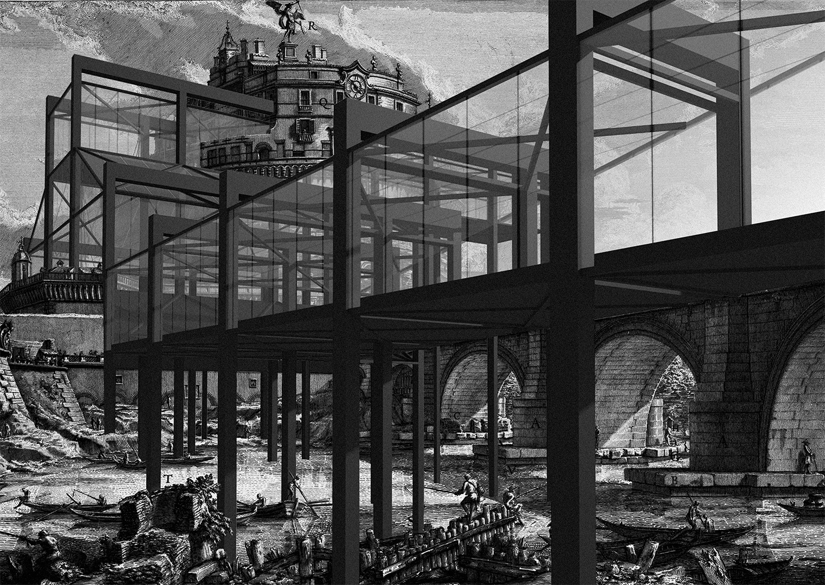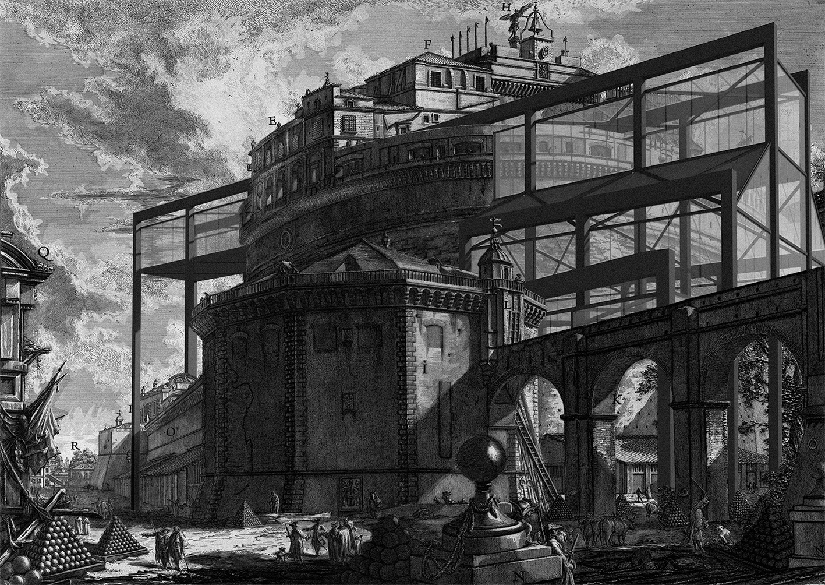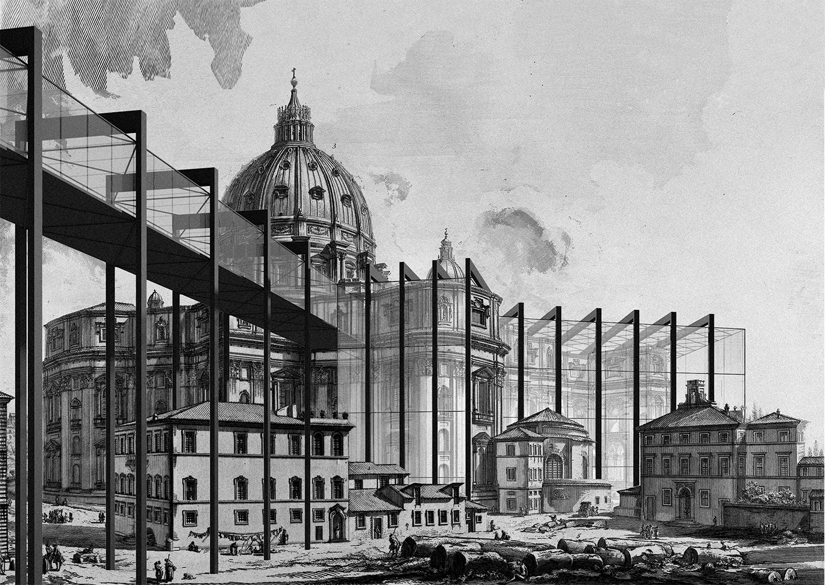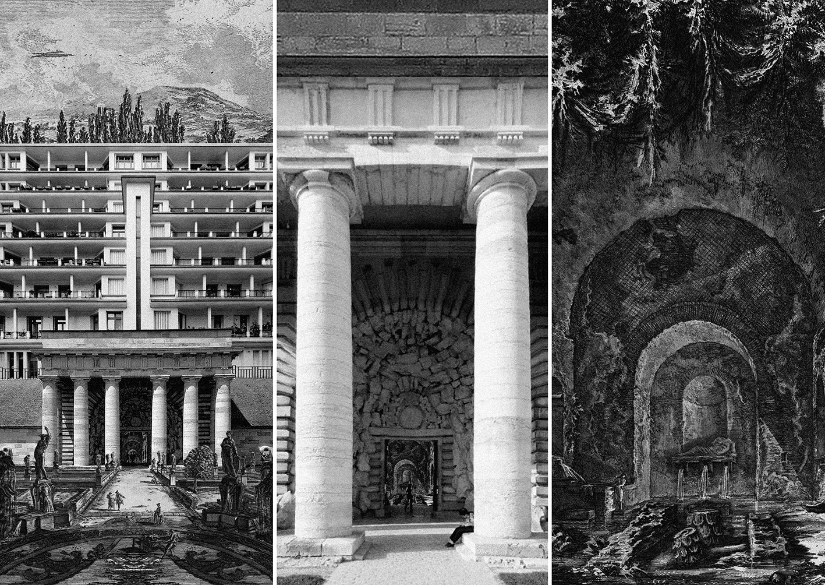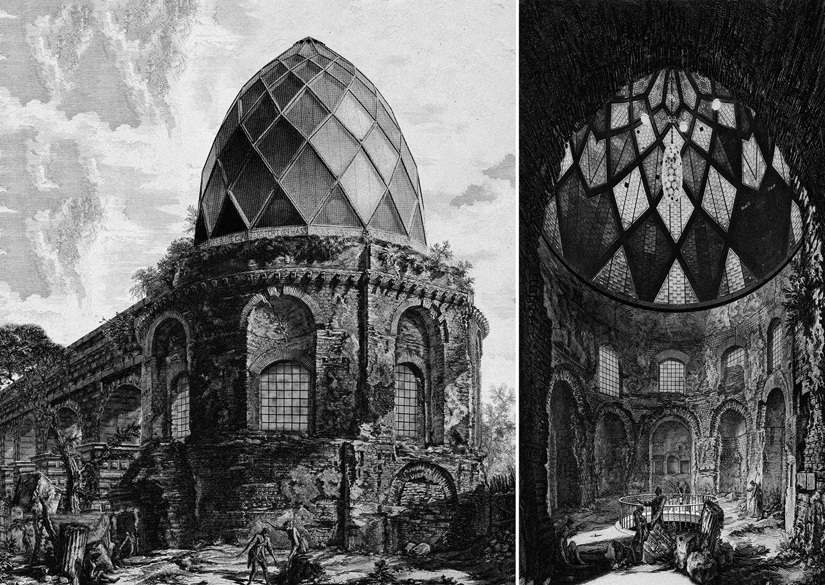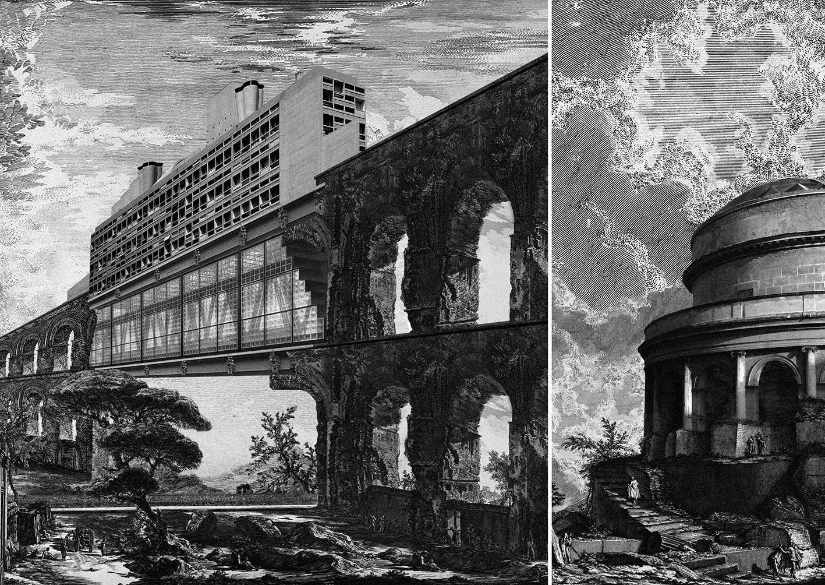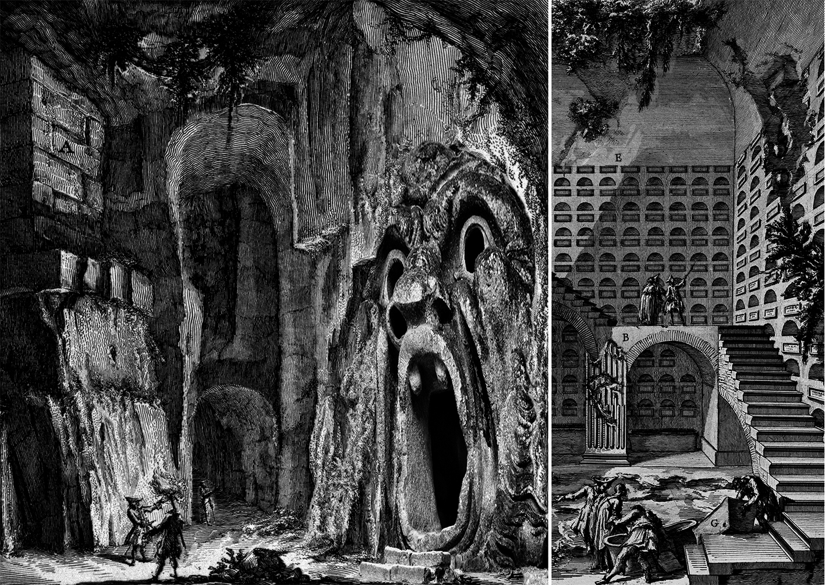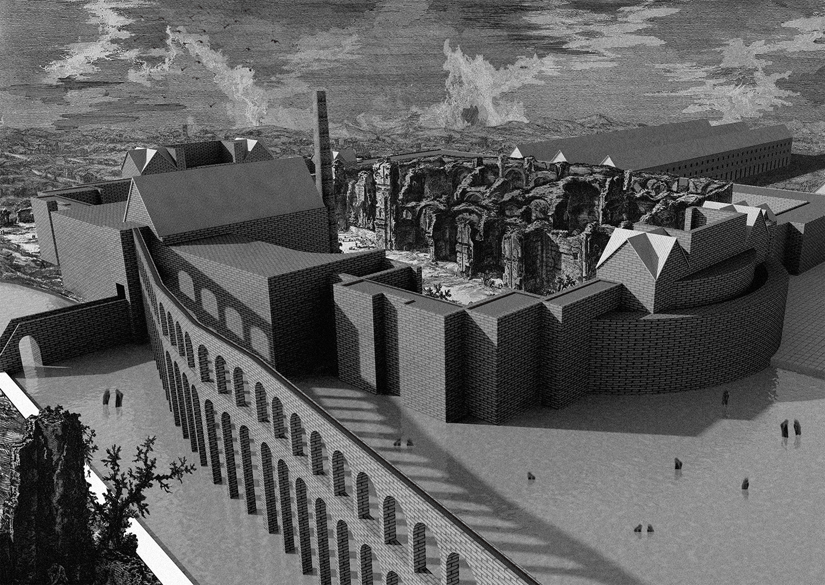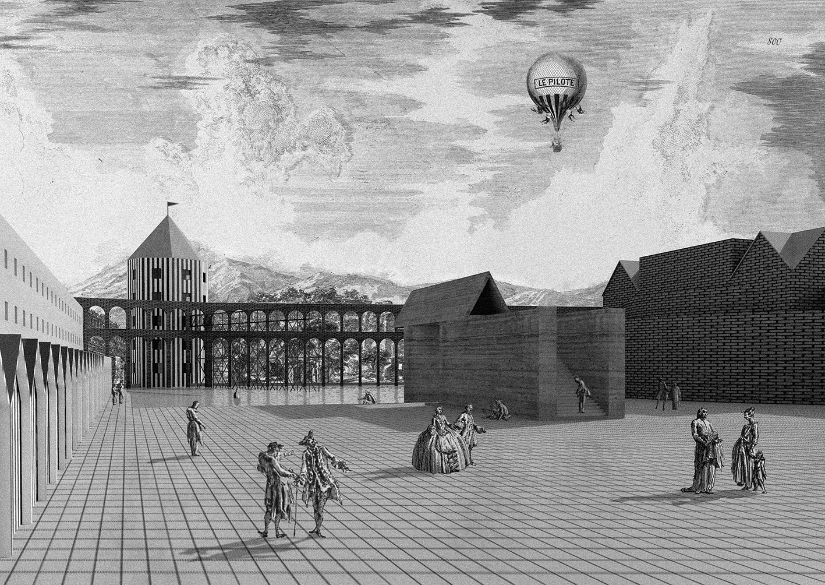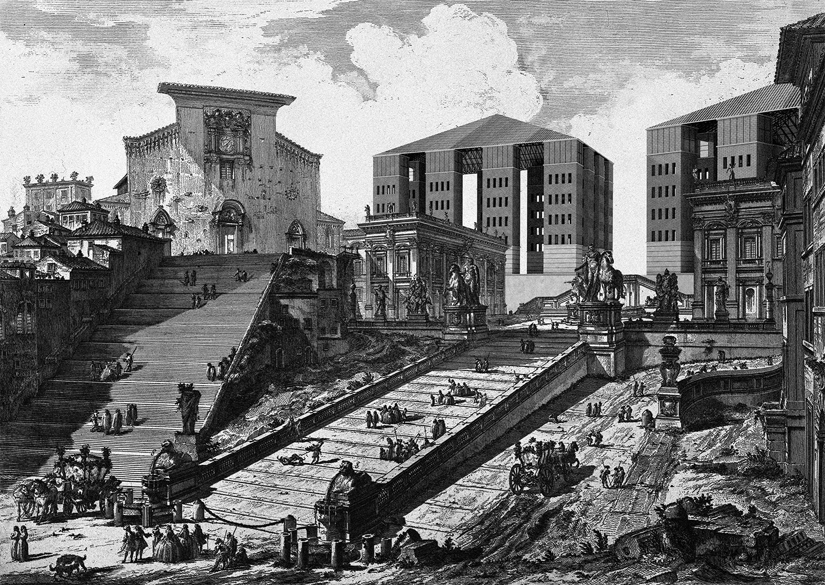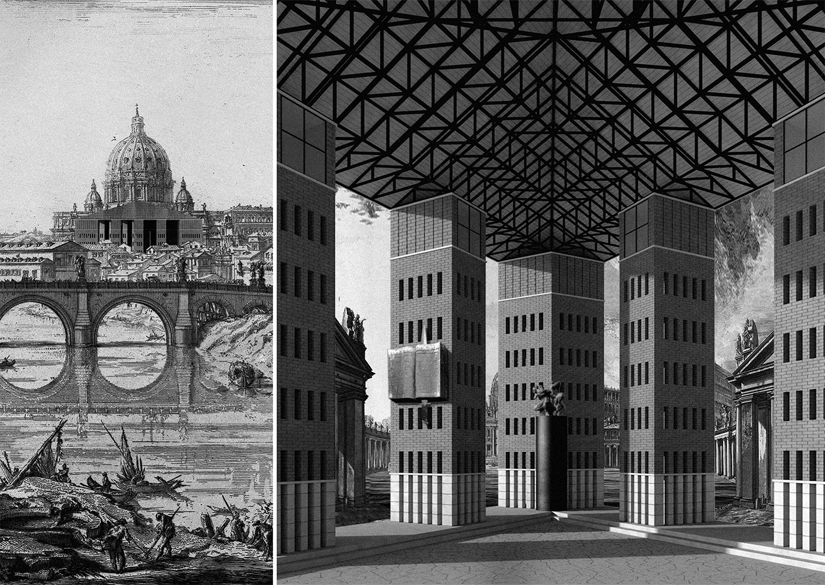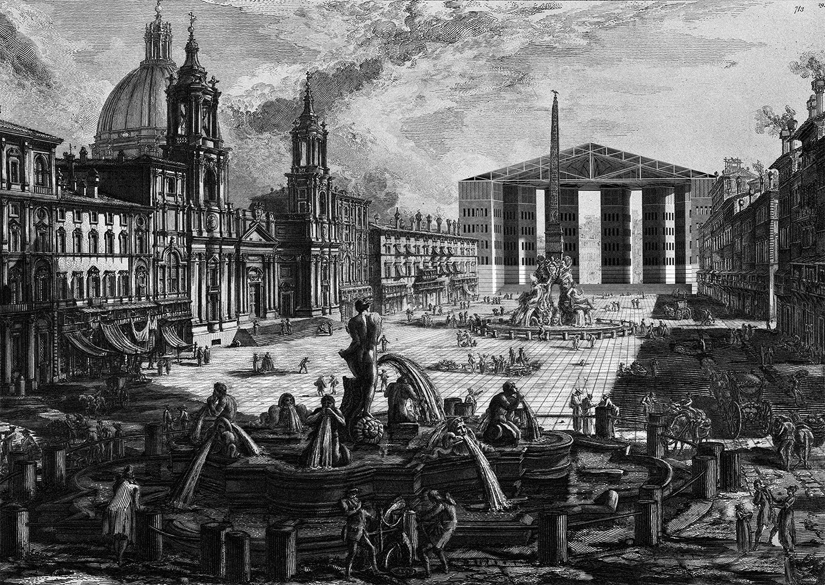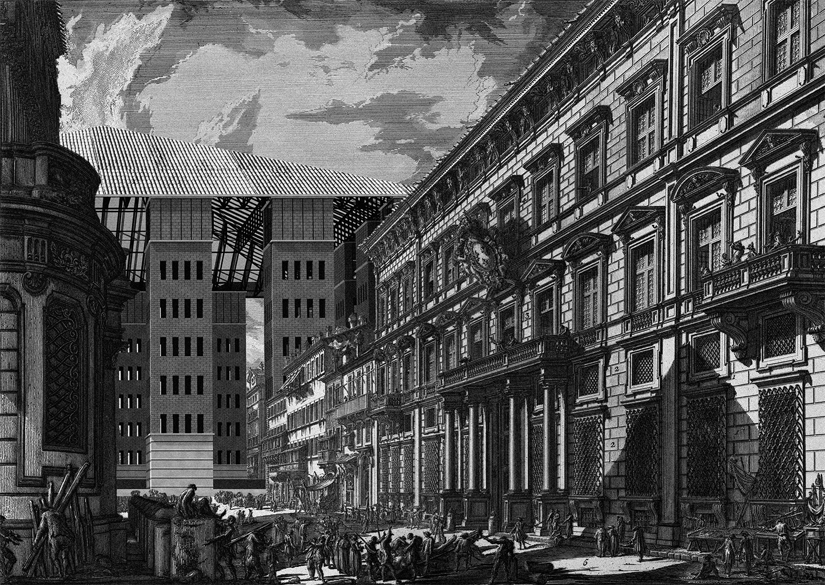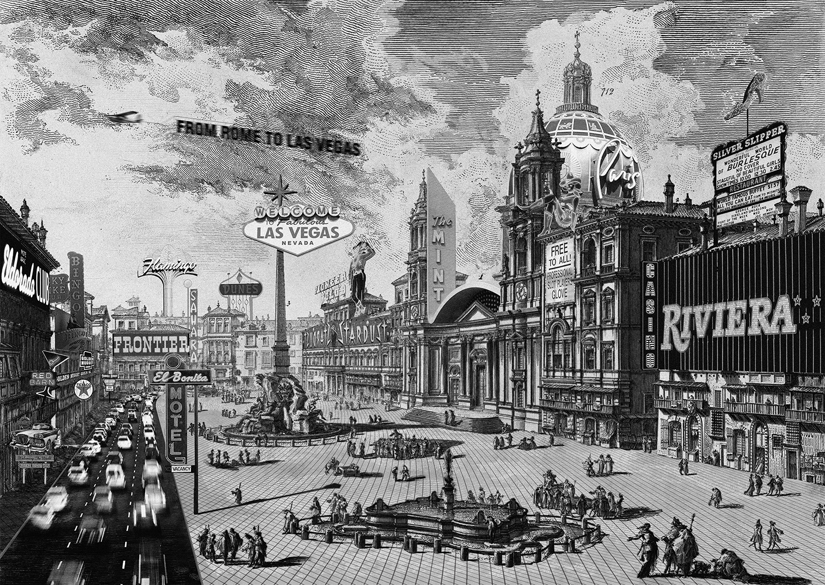ITA Roma Interrotta [a.p.o.v.] nasce come una personale interpretazione degli interventi sulla Pianta di Roma del Nolli, ad opera di P. Sartogo, C. Dardi, A. Grumbach, J. Stirling, P. Portoghesi, R. Giurgola, R. Venturi, C. Rowe, M. Graves, R. Krier, A. Rossi, L. Krier, per il progetto Roma Interrotta del 1978. A quaranta anni dalla prima esposizione ai Mercati Traianei, un altro punto di vista delle visioni utopiche proposte dai dodici architetti, attraverso le incisioni di Piranesi. Nel 1748 Giovanni Battista Nolli presenta a papa Benedetto XIV la sua Nuova Pianta di Roma, dodici tavole di incisioni in cui la città viene sezionata dalle fondamenta ai tetti: 1320 luoghi di interesse speciale, 114 piazze, 311 palazzi, 326 chiese, acquedotti e archi, antichità, fontane rinomate, cappelle, oratori, monasteri, ospedali…Tutto questo per una città di centocinquantamila persone. La Pianta del Nolli è di fatto l’ultimo documento di pianificazione urbanistica coerente di Roma e, nel 1978, di fronte all’inerzia e speculazione fondiaria che hanno formato il volto attuale della Città eterna, Piero Sartogo e gli Incontri internazionali d’arte propongono di ripartire proprio dallo storico documento per riprogettare Roma lavorando per sottrazione/addizione/sostituzione. Nasce così Roma interrotta, un’idea che ha coinvolto dodici architetti di fama internazionale invitati a proporre una personale riproggettazione della città, lavorando ciascuno su una delle dodici tavole del Nolli. Roma Interrotta [a.p.o.v.] vuole dare un altro punto di vista rispetto alle visioni utopiche del '78. Gli elaborati cercano di tener conto del background architettonico degli architetti e dell’approccio adottato sulla Pianta del Nolli, ma sono liberamente contaminati dalle suggestioni durante la fase di studio. La scelta delle incisioni di Piranesi come base comune per le restituzioni grafiche, rappresenta l’immagine di Roma più vicina a quella del Nolli. Queste incisioni sono il filo conduttore di una serie di progetti non collegabili tra loro e che utilizzano linguaggi architettonici diversi. L'unico elemento che li lega e necessità di aprire un dibattito: l'utopia come mezzo concreto da testare nella realtà, perchè a volte per progettare il possibile bisogna pensare all'impossibile.
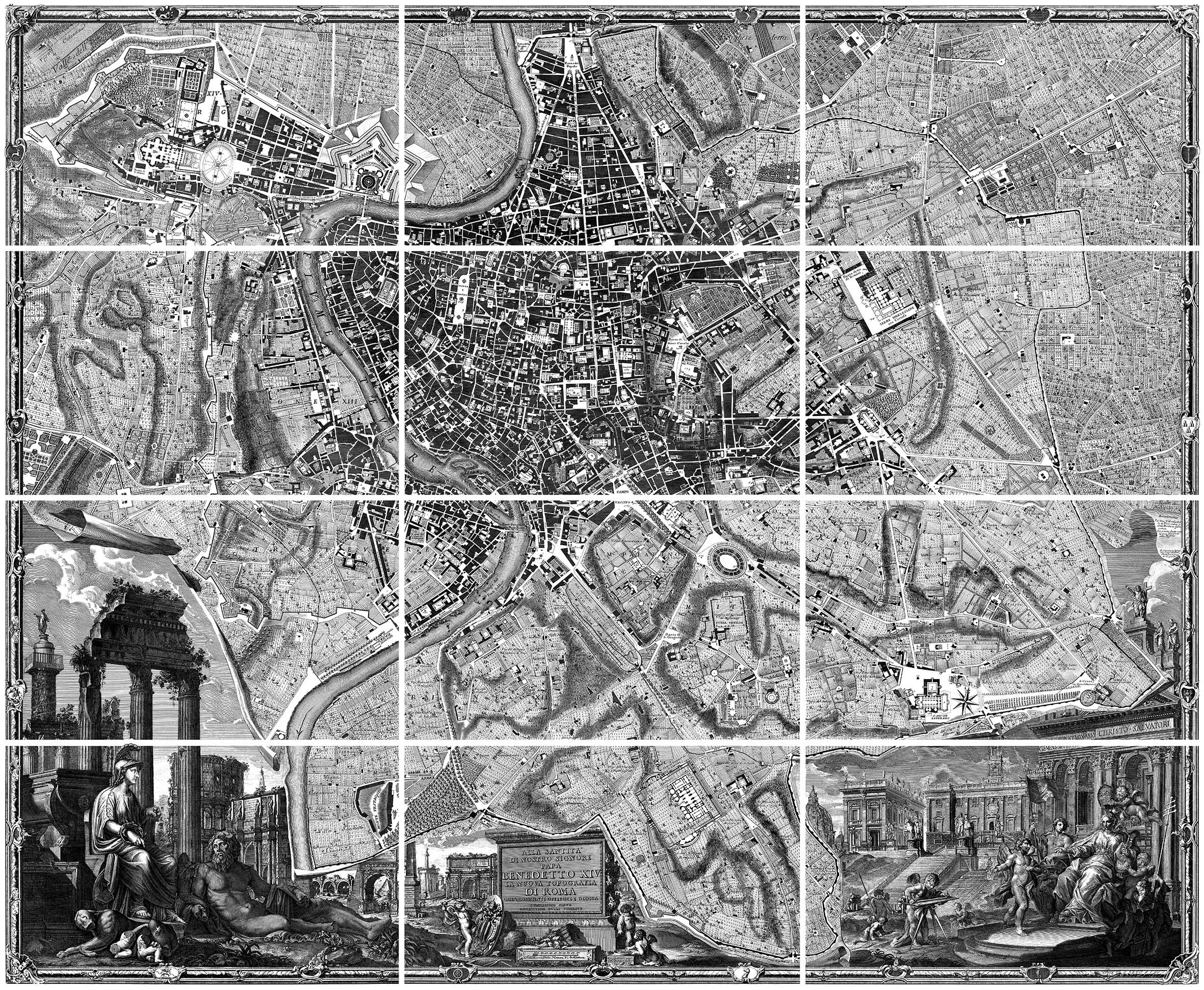
ENG Roma Interrotta [a.p.o.v.] originates as a personal interpretation of the designs developed by the internationally renowned architects P. Sartogo, C. Dardi, A. Grumbach. J. Stirling, P. Portoghesi, R. Giurgola, R. Venturi, C. Rowe, M. Graves, R. Krier, A. Rossi, L. Krier, on Nolli’s New Map of Rome for the 1978 project Roma Interrotta. Now, forty years after the first exposition of the project at the Mercati Traianei, another point of view of those utopian proposals is presented, illustrated through Piranesi’s etchings. In 1748, Giovanni Battista Nolli presented Pope Benedetto XIV with the “New Map of Rome”, composed of twelve engravings in which the city was sectioned from the foundations to the roofs. They included 1320 places of special interest, besides 114 squares, 311 buildings, 326 churches, aqueducts and archways, antiquities, well-known fountains, chapels, oratories, monasteries, hospitals… just for a city populated by 150,000 people. Nolli’s Map was the last coherent urban development plan of Rome and, in 1978, in the face of the inertia and land speculation which sculpted the modern “Eternal City”, Piero Sartogo together with the “Incontri internazionali d’arte” proposed to re-design Rome again, starting from Nolli’s Map and working by subtraction-substitution/addition. This is how Rome Interrotta originated, which involved inviting the twelve aforementioned architects to propose a new personal design of the city, each working independentlly on one particular sector. Now in 2016, Roma Interrotta [a.p.o.v] is a new vision of the utopian proposals made by the twelve architects. The thorough study of the original drawings and writings of the 1978 project was the starting point to better understand the designers’ intentions.The graphics try to take into account both the architectural background of the architects and the approach adopted in Nolli’s plan, although they were subject to personal interpretation during the study phase. The choice of using Piranesi’s engravings as a common base for the graphics is because it is the closest image of Rome to that of Nolli. These engravings are the common thread of a series of unlinked projects since each architect uses his own architectural language. The only link among them is the need to open a debate: that is, utopia as a concrete philosophy to be transformed into reality, because, sometimes it is necessary to imagine the impossible in order to design the possible.
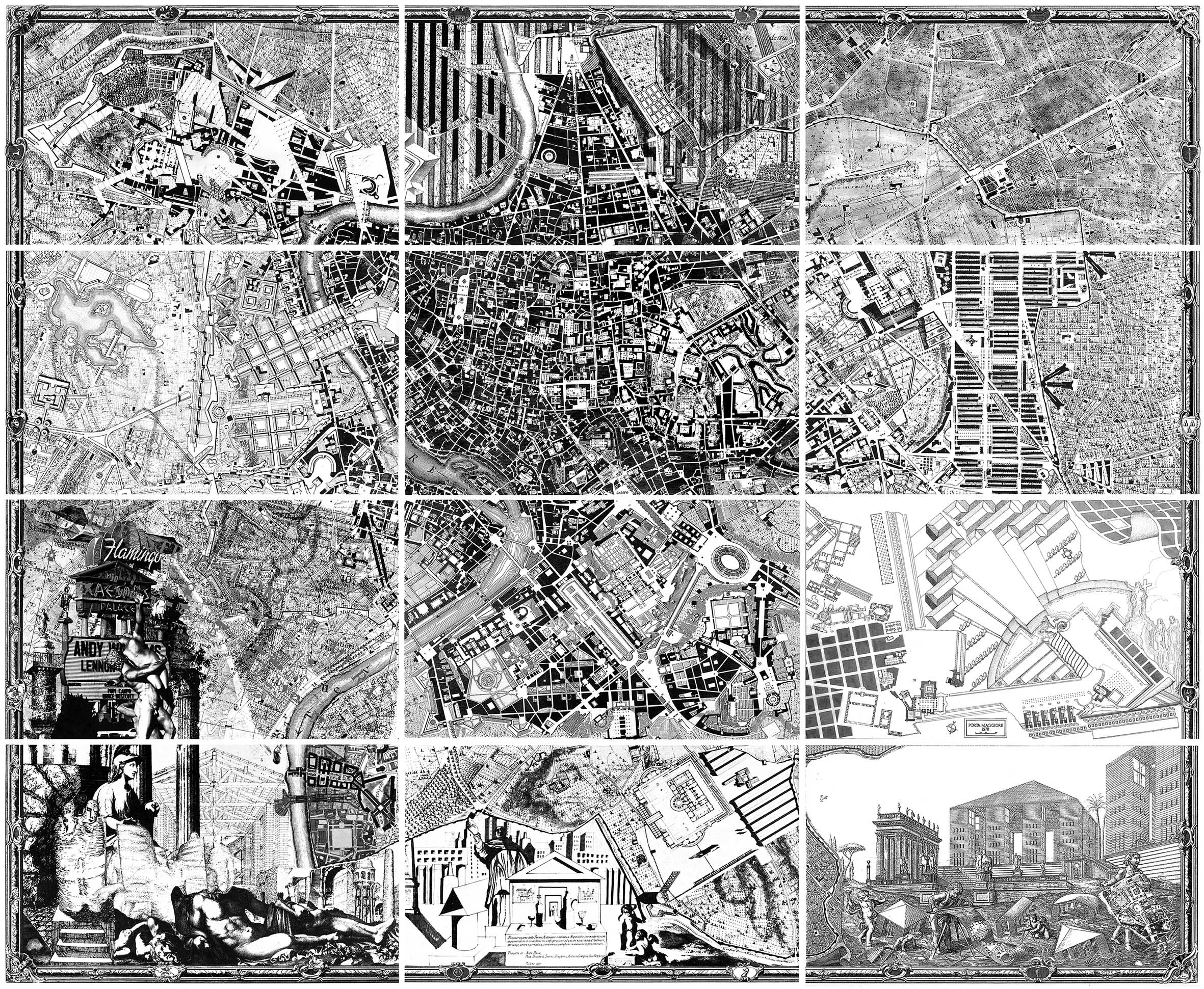
CREDITS
Name: Roma Interrotta [another point of view]
Type: Research
Author: Pasquale Iaconantonio
Year: 2016
ACHIEVEMENTS
Nov 2018 | Drawing of the Year 2018 (competition - honorable mention)
Powered by AARHUS School of Architecture
Aarhus, Denmark
