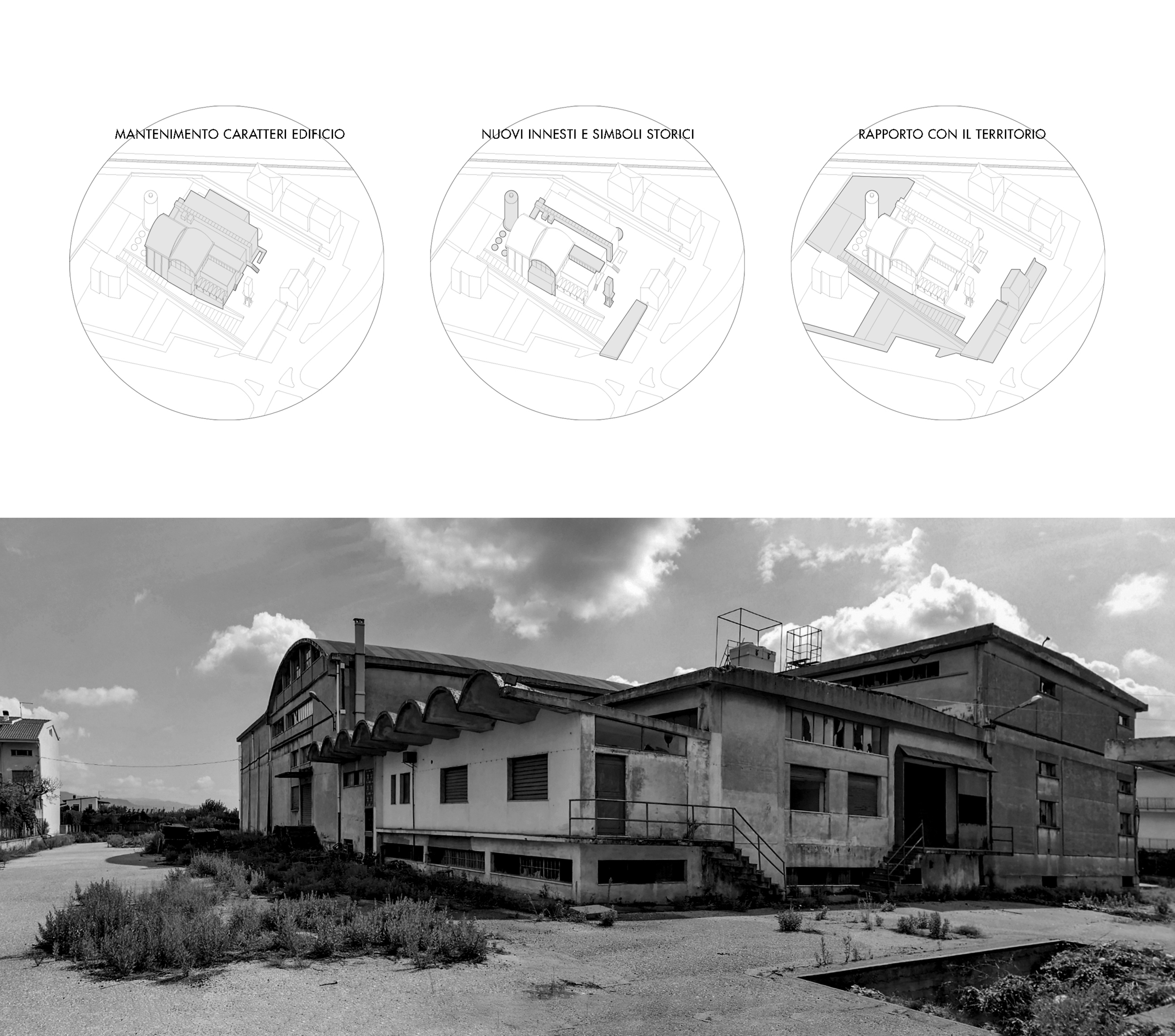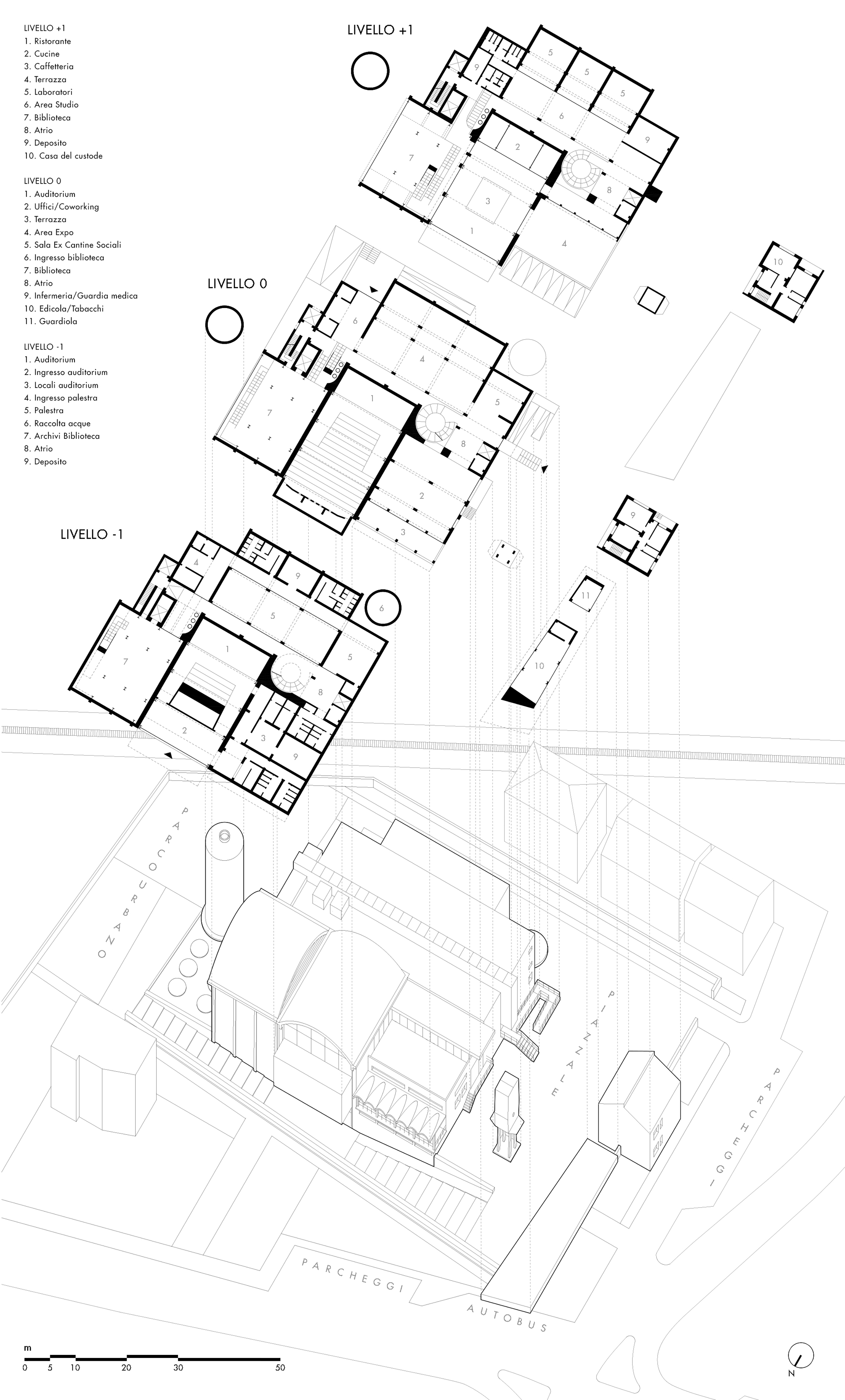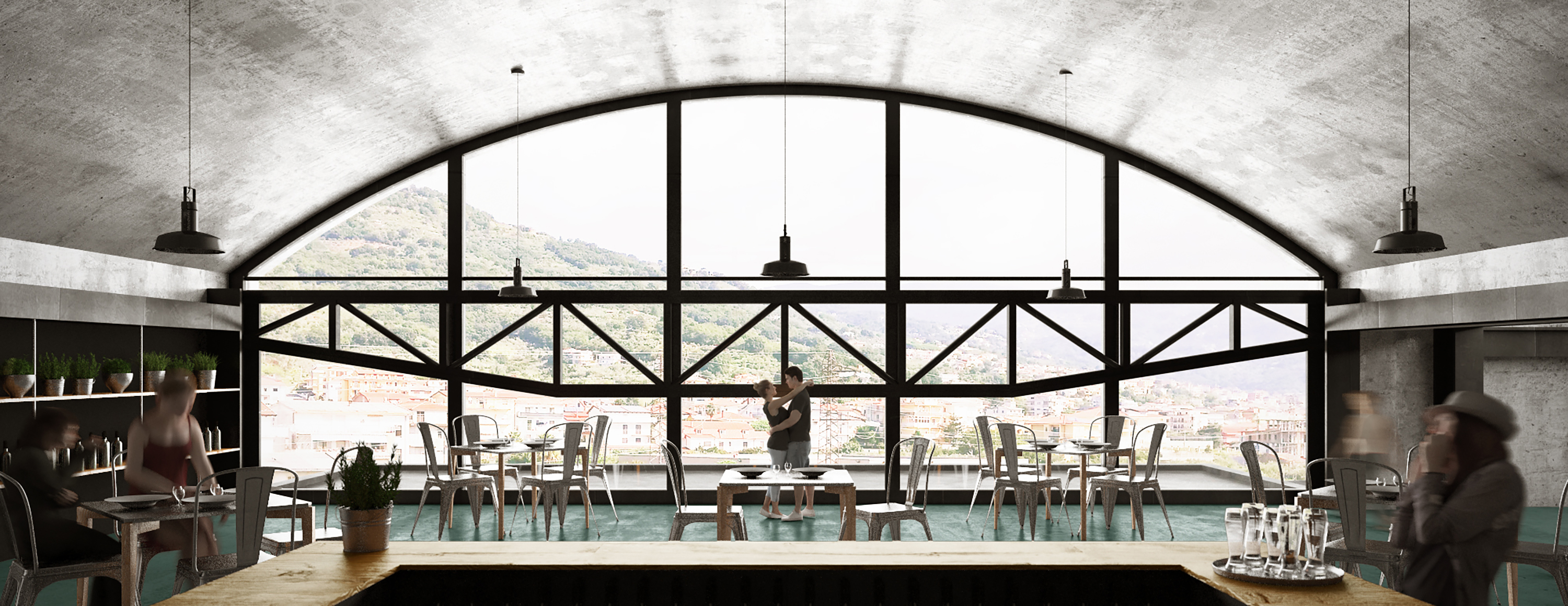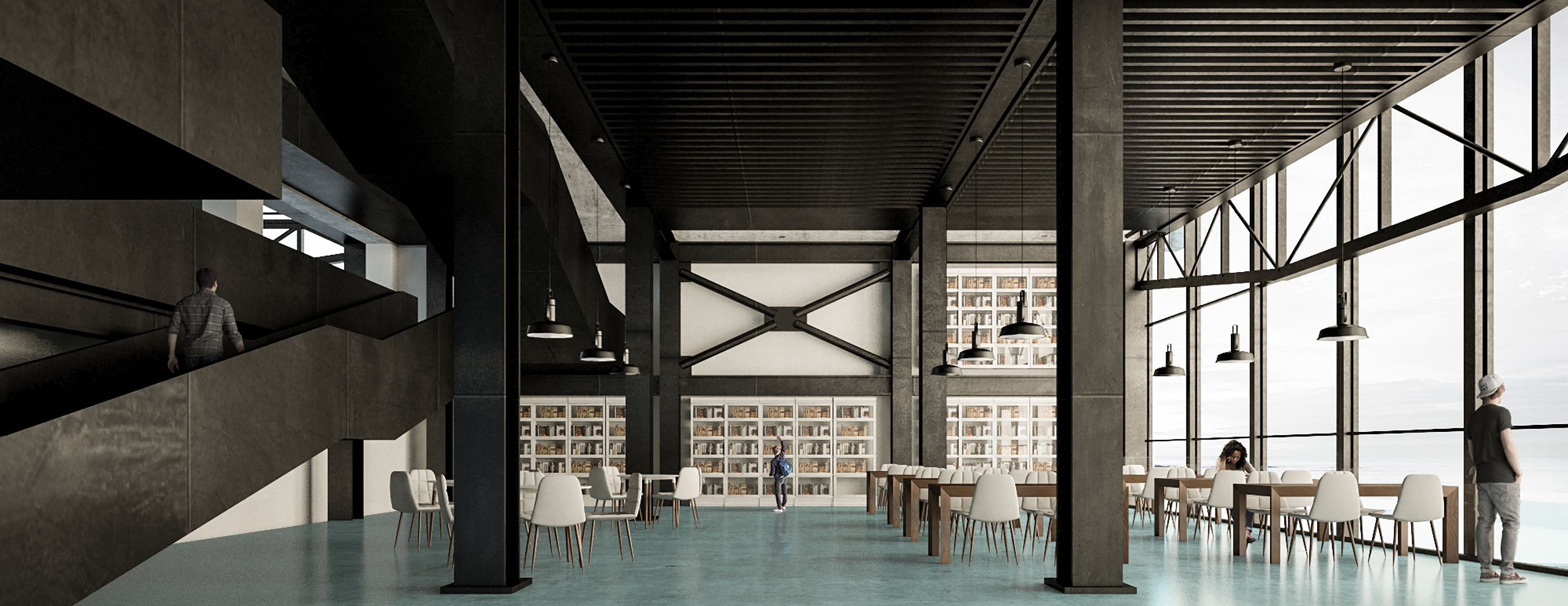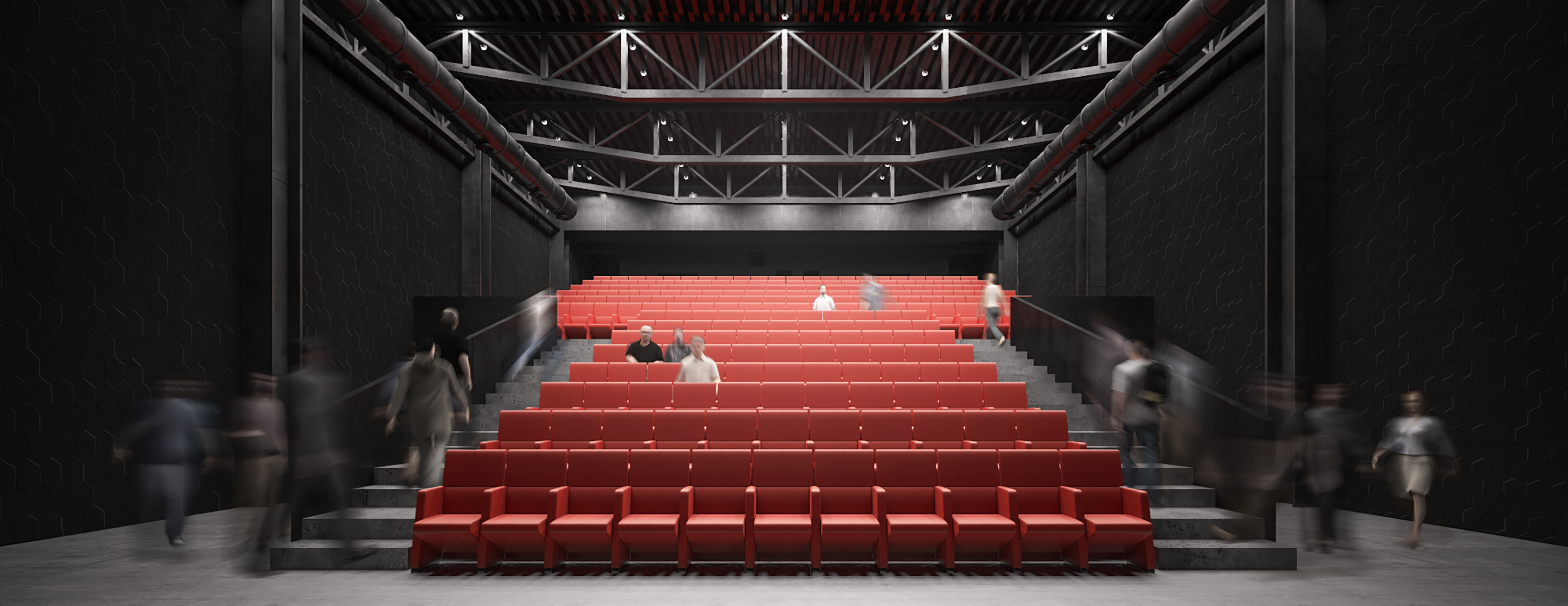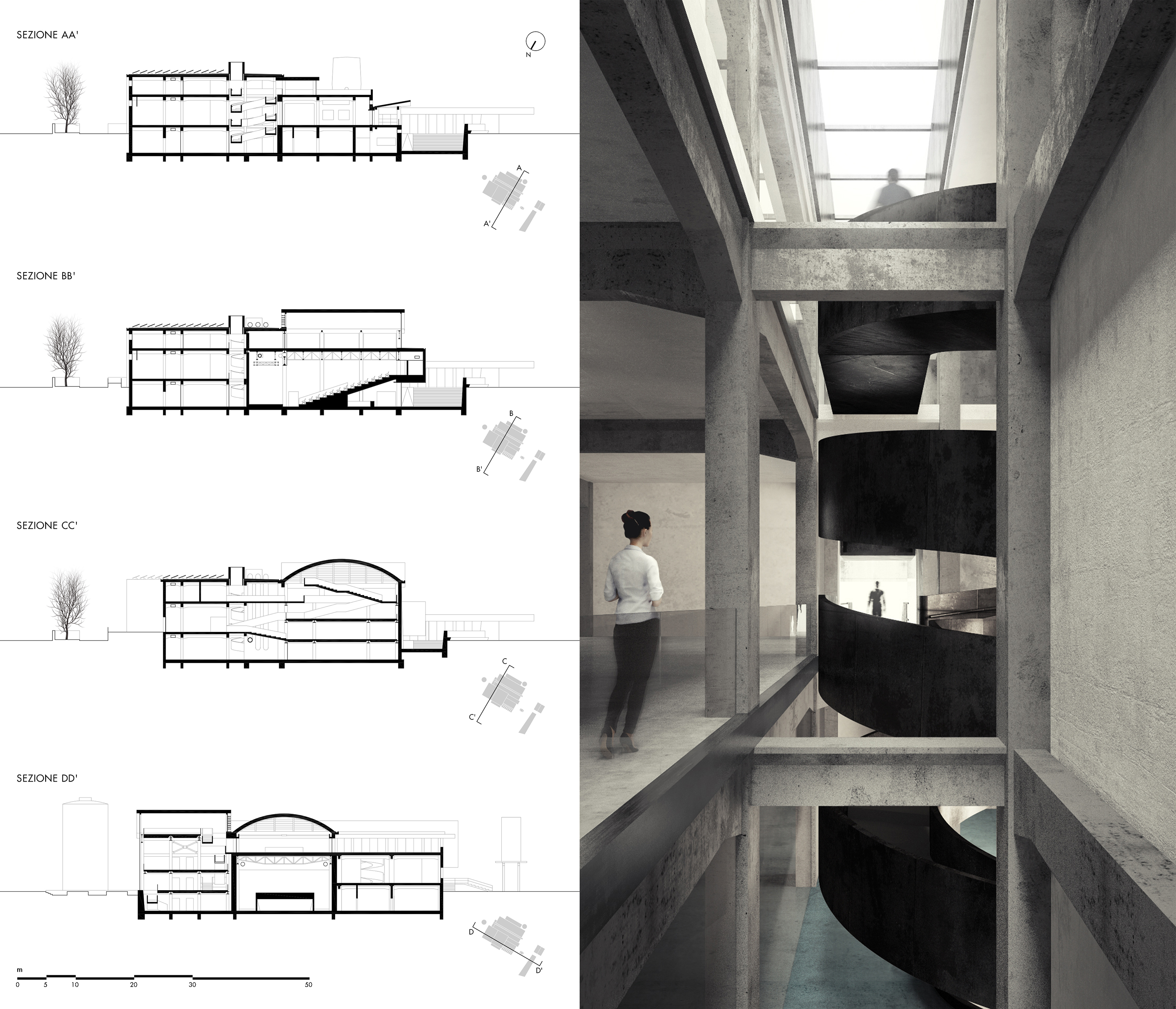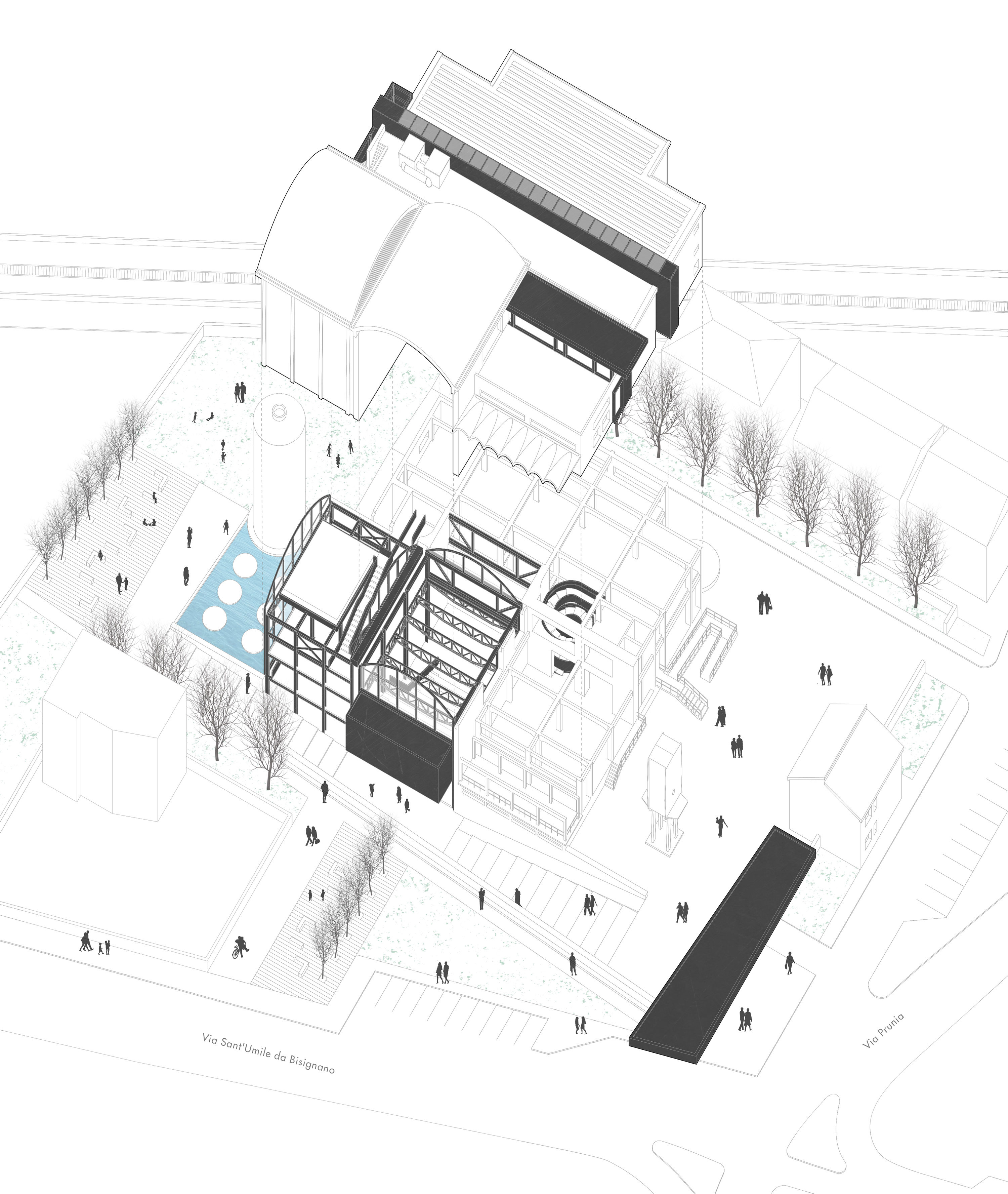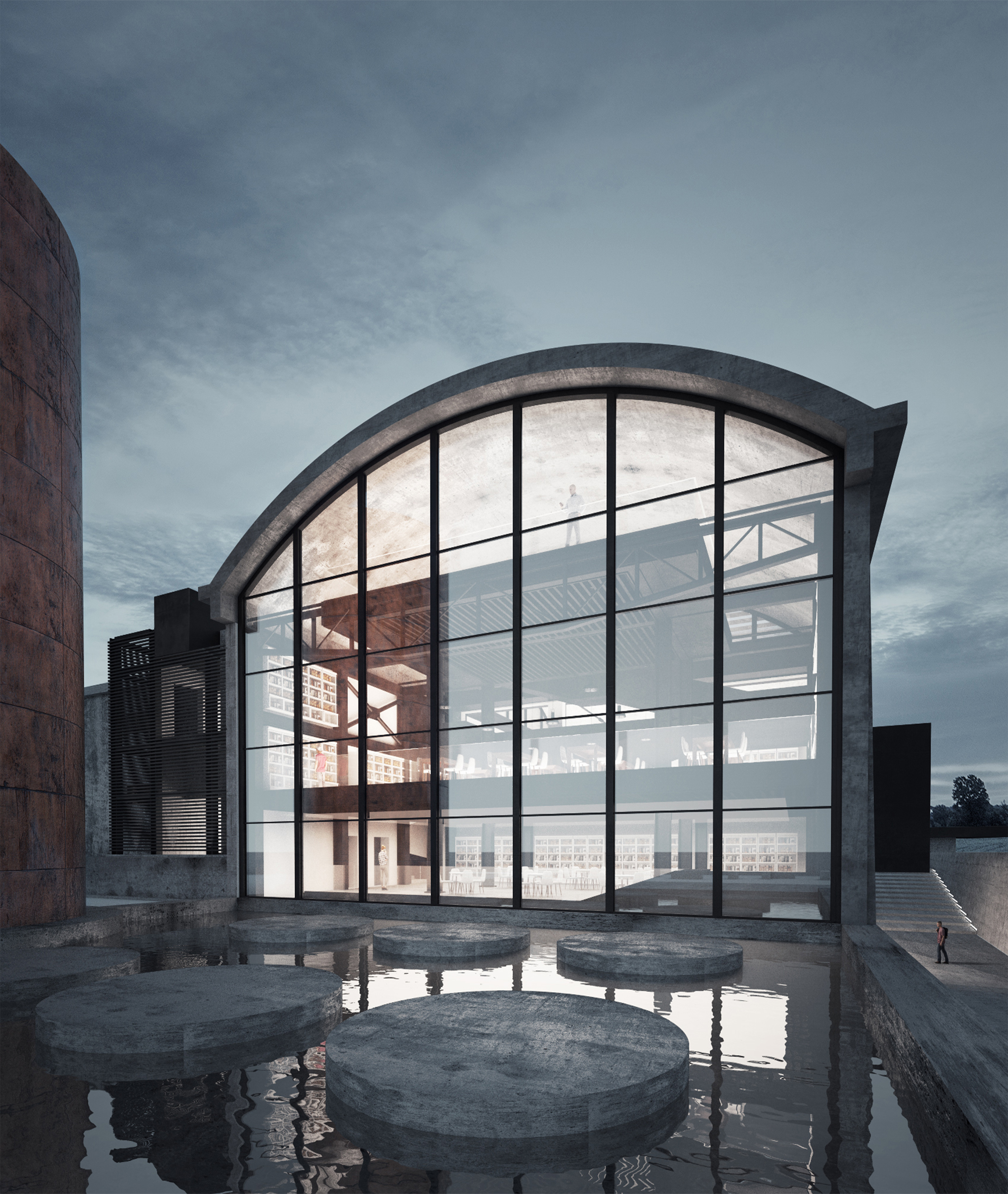ITA Il progetto Ex Cantine Sociali si colloca all'interno di un ampio piano di riqualifica e sviluppo nel comune di Lamezia Terme. Il complesso, attraverso un processo di rigenerazione e riconversione funzionale, passa da centro di produzione economica a centro di produzione culturale: un nuovo contenitore di attività a servizio della comunità. Il progetto mira a far diventare l’area designata, un nuovo polo attrattivo, favorendo lo sviluppo economico/culturale e l’integrazione sociale, nel rispetto della memoria storica del luogo. Ad una scala più ampia, la relativa vicinanza dell’Aeroporto Internazionale di Lamezia Terme “Sant'Eufemia” e della Stazione Ferroviaria di Lamezia Terme Centrale, aumentano l’importanza strategica della proposta. L’edificio, costruito negli anni ‘60, si presenta come un agglomerato eterogeneo di padiglioni industriali in calcestruzzo armato, un tempo destinati all'attività produttiva vinicola. Negli anni è stato fonte di reddito e occupazione per il territorio, e la sua immagine si è radicata nella memoria della comunità lametina. L’area esterna al complesso si presenta piena di attrezzature accessorie (pensiline di stoccaggio e lavorazione, cisterne, pese meccaniche ecc.). Si è optato per la demolizione di queste strutture mantenendo come memoria storica la torre di evaporazione ad est e la cisterna principale con l’impronta a terra delle cisterne minori ad ovest, che un tempo venivano utilizzate per la produzione vinicola. Ex Cantine Sociali sarà attivo sette giorni su sette e si è quindi deciso per un mix funzionale che garantisca un flusso di utenti costante e diversificato, con una serie di attività indipendenti tra loro.
ENG The Ex Cantine Sociali project is part of a large redevelopment and development plan in the municipality of Lamezia Terme. The complex, through a process of functional regeneration and conversion, passes from an economic production center to a cultural production center: a new container of activities at the service of the community. The project aims to make the designated area a new attractive pole, promoting economic / cultural development and social integration, while respecting the historical memory of the place. On a larger scale, the relative proximity of the Lamezia Terme "Sant'Eufemia" International Airport and the Central Railway Station of Lamezia Terme, increase the strategic importance of the proposal. The building, built in the 1960s, looks like a heterogeneous agglomeration of industrial pavilions in reinforced concrete, once used for wine production. Over the years it has been a source of income and employment for the territory, and its image has taken root in the memory of the Lametine community. The area outside the complex is full of ancillary equipment (storage and processing shelters, tanks, mechanical scales, etc.). The demolition of these structures was opted for, keeping as historical memory the evaporation tower to the east and the main tank with the footprint of the smaller tanks to the west, which were once used for wine production. Ex Cantine Sociali will be active seven days a week and it was therefore decided for a functional mix that guarantees a constant and diversified flow of users, with a series of independent activities.
CREDITS
Name: Ex Cantine Sociali
Type: Cultural
Team: ISTMO Architecture, Sebastiano Marini
Site: Lamezia Terme, Catanzaro, Italy
Year: 2017
ACHIEVEMENTS
Oct 2017 | Periferie 2017 (competition - first prize)
Powered by Comune di Lamezia Terme MIBACT & CNAPPC
Lamezia Terme, Catanzaro, Italy
May 2019 | Tianjin International Design Week 2019 (competition - honorable mention)
Creativity for city / City of creativity
Powered by Tianjin International Design Week 2019
TIDW 2019, Tianjin, China
Oct 2019 | Trasformazioni Urbane Innovative (competition - selected)
Best Practices: Città Moderna e Contemporanea
Powered by CNAPPC
Italy
