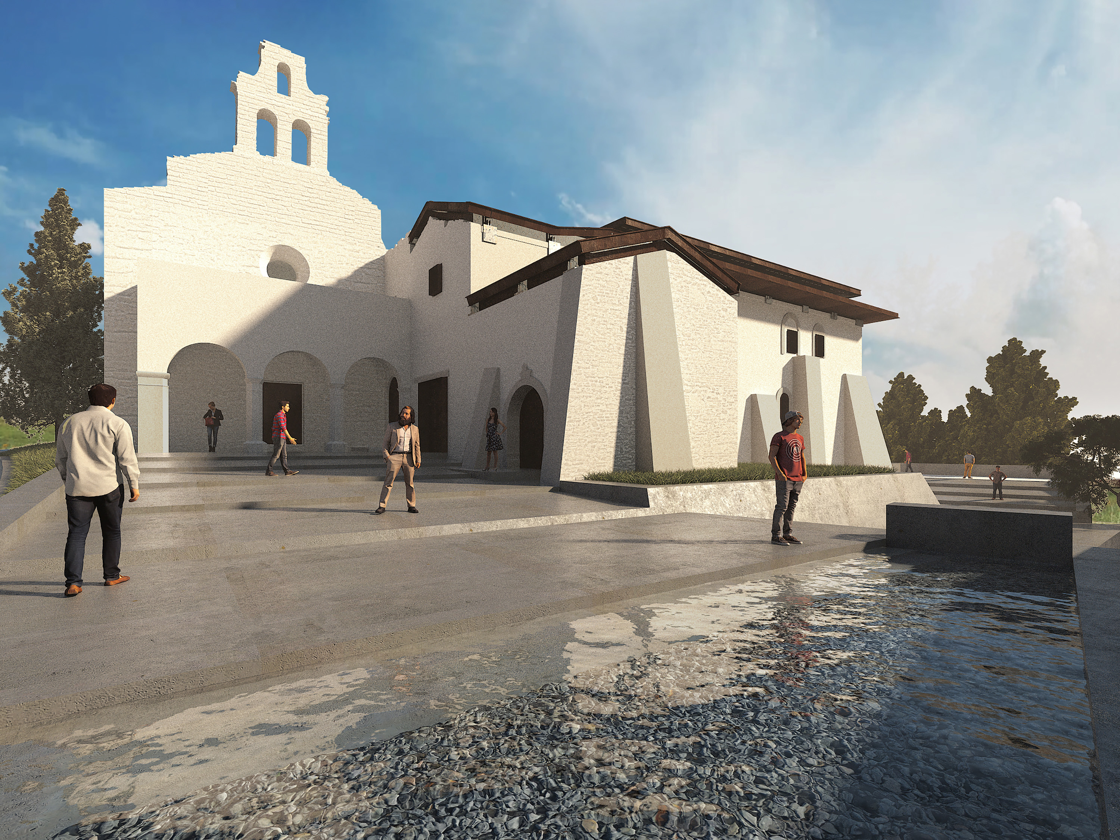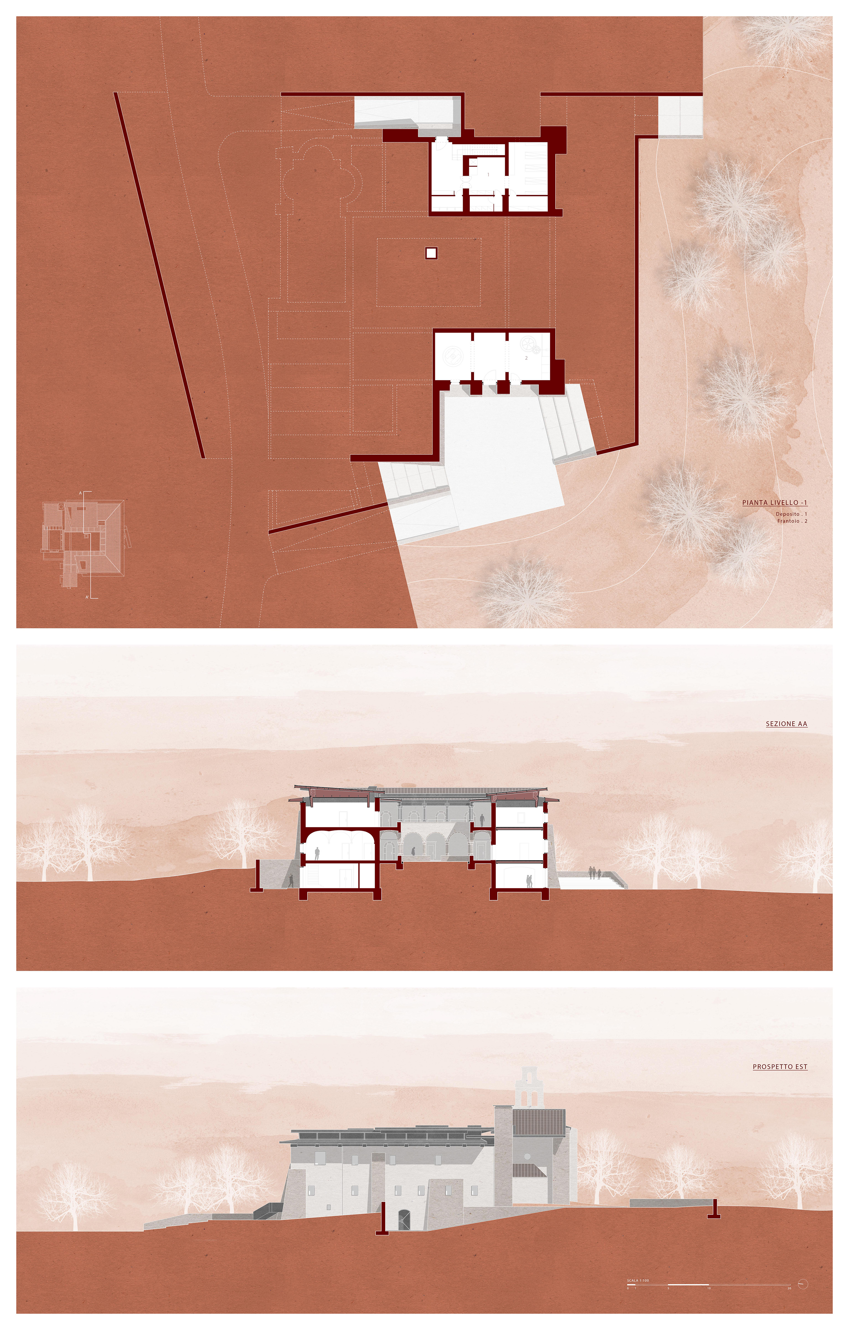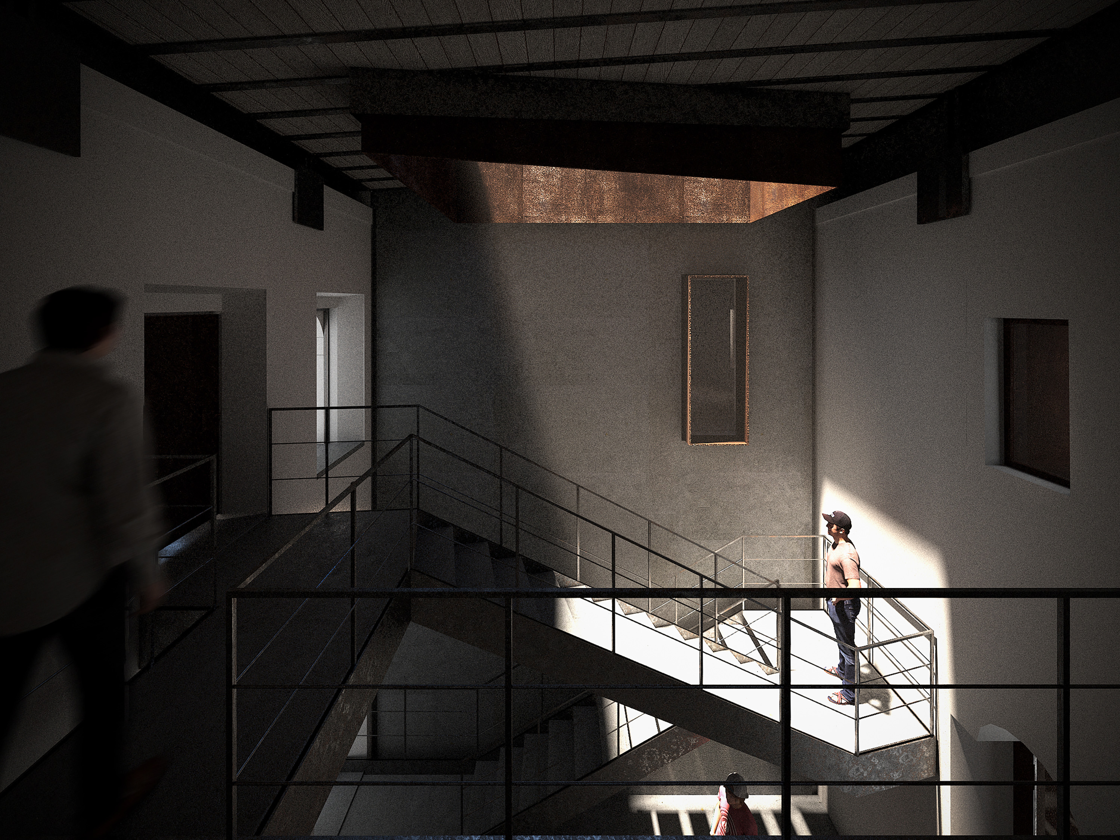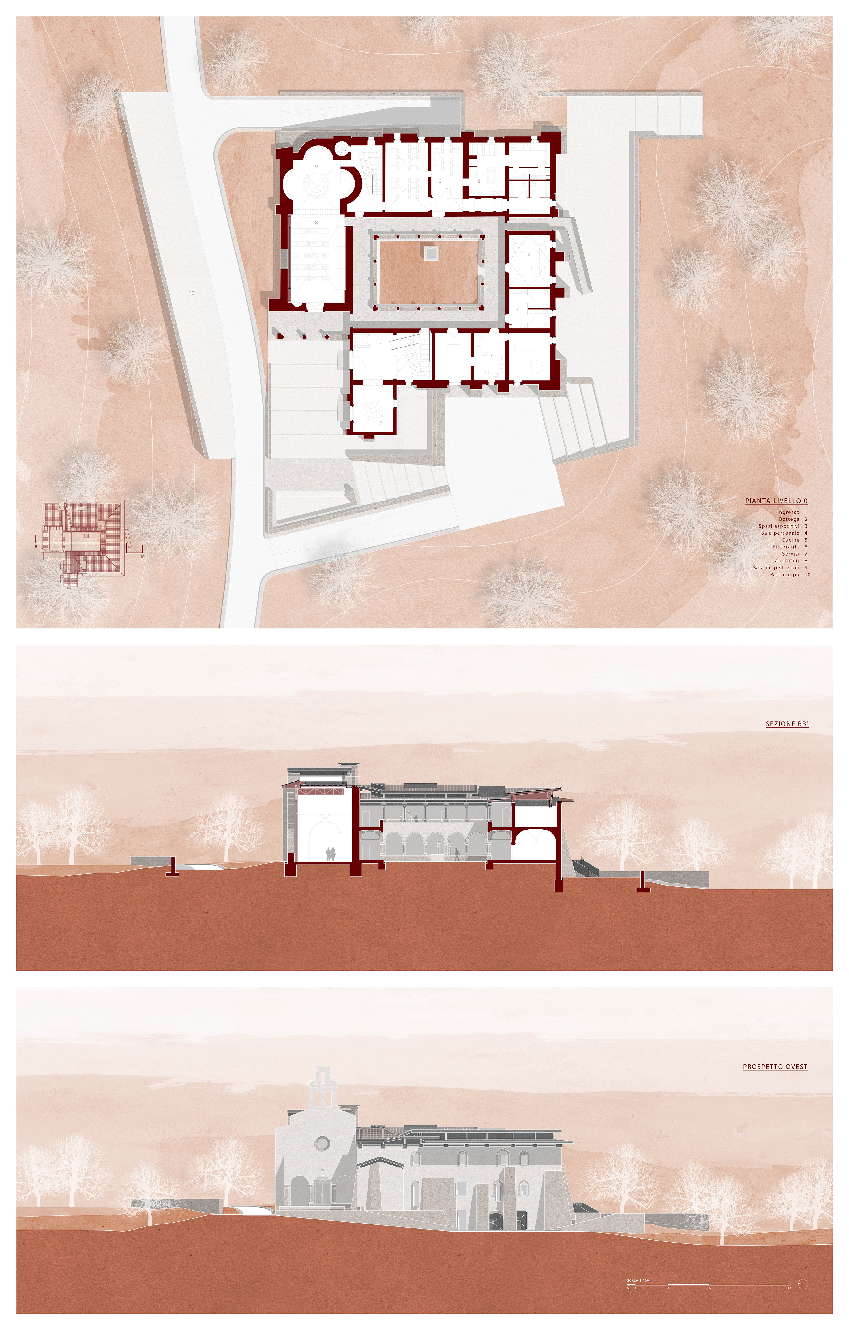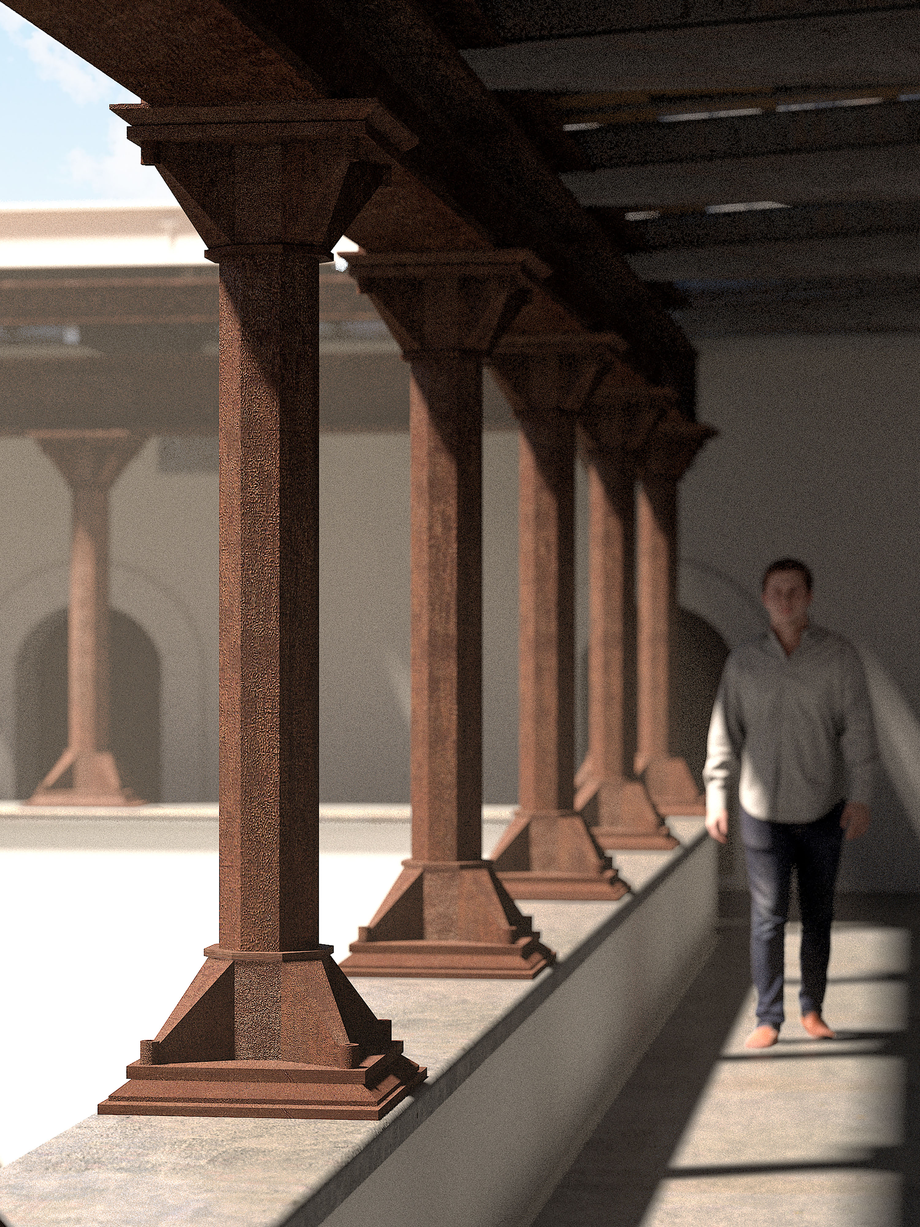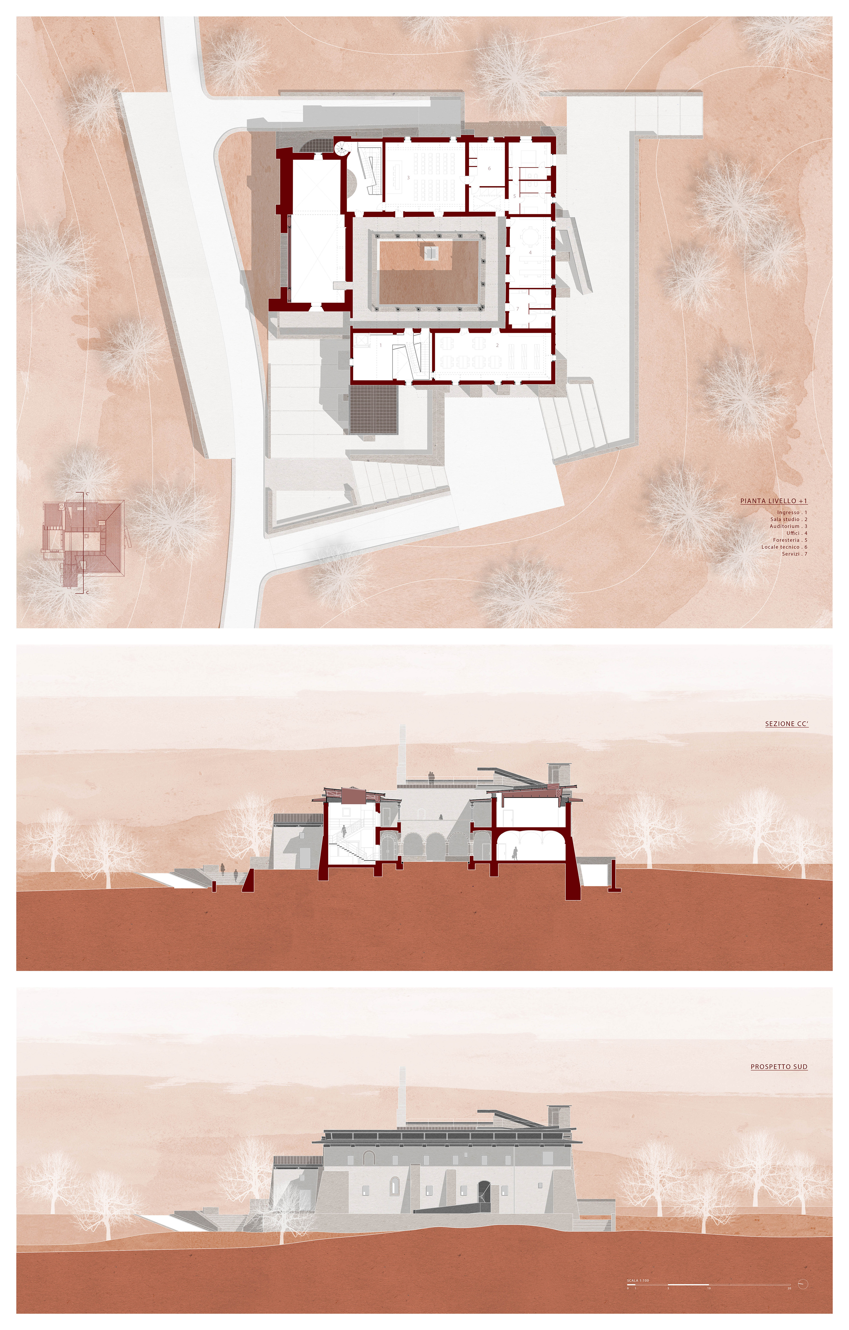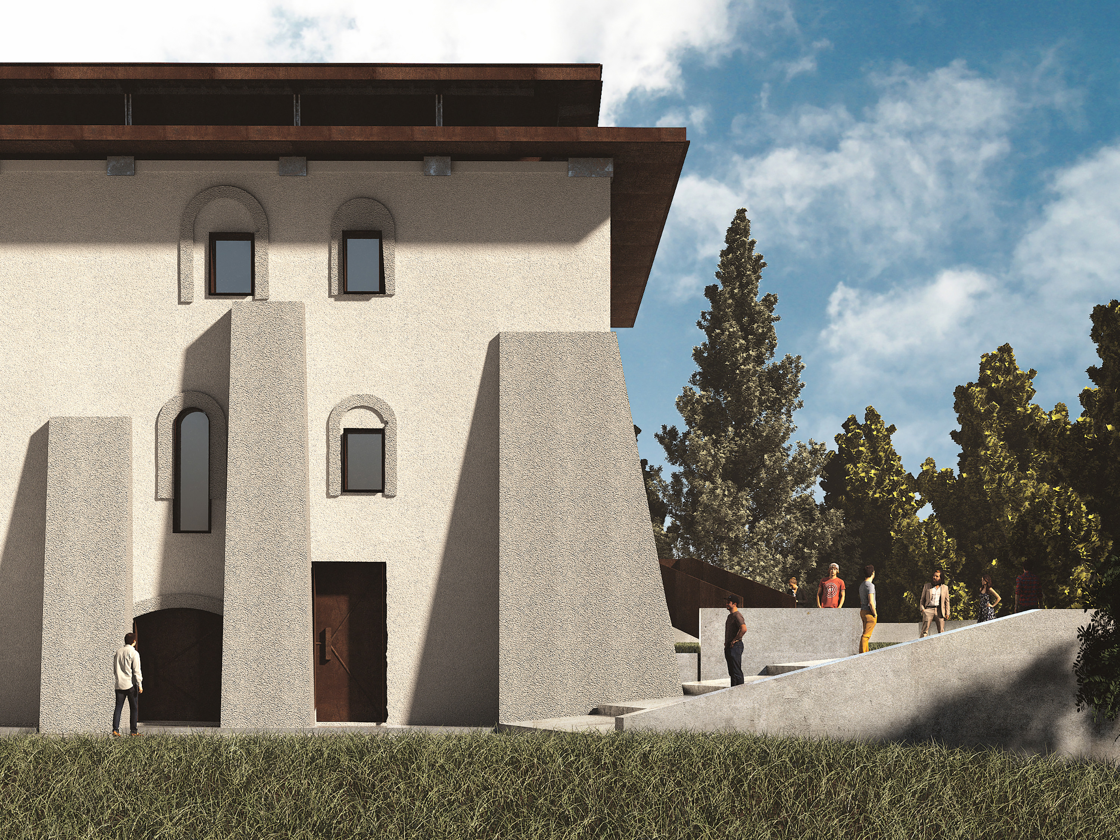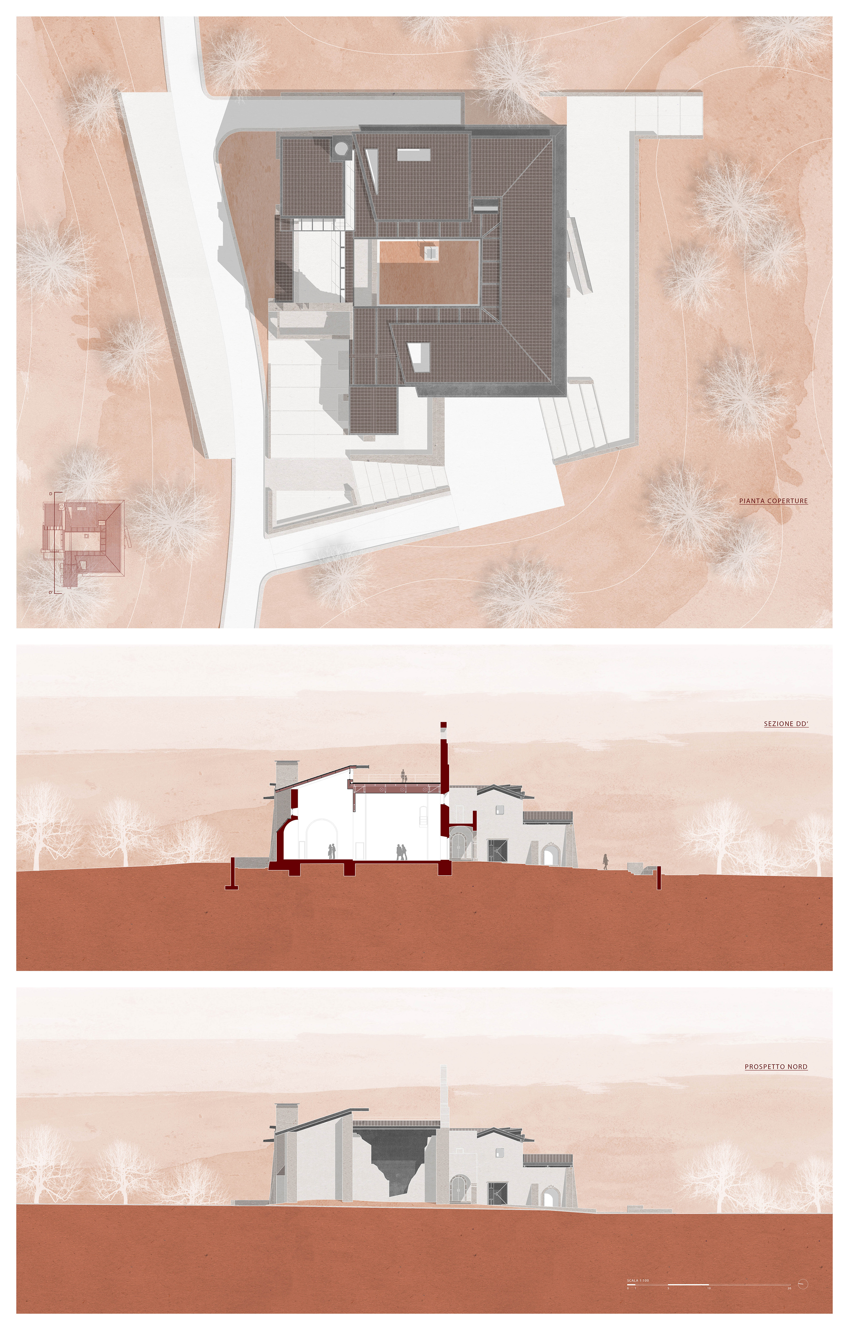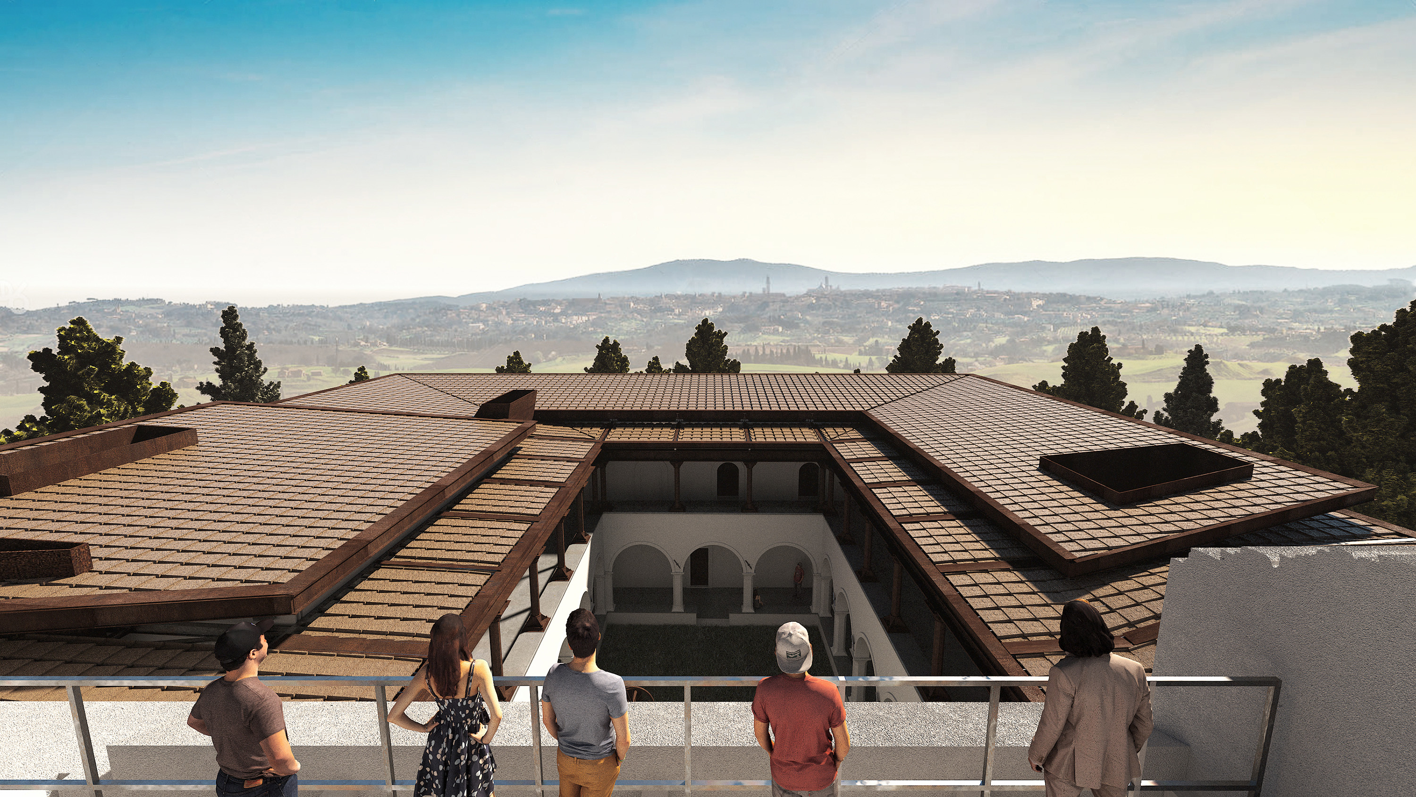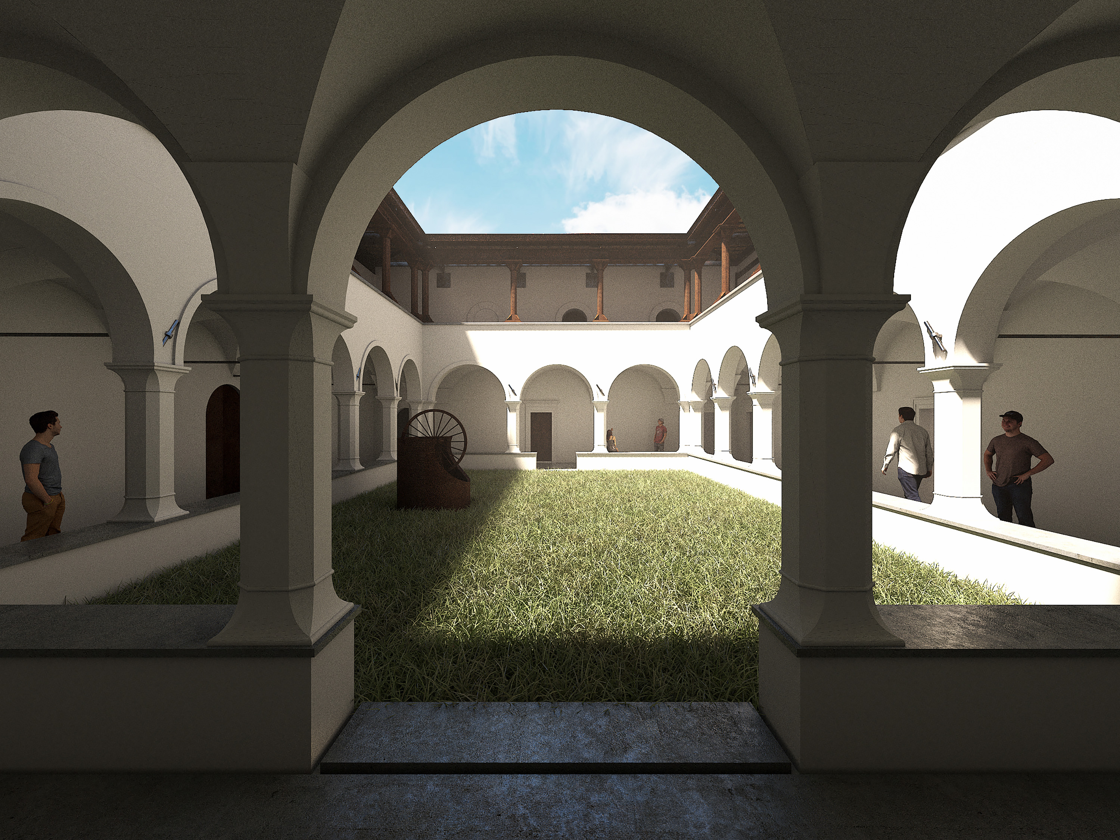ITA Il progetto riguarda un intervento di riconversione e restauro dell’ex convento di Santa Maria delle Grazie a Rignano Flaminio. Il convento attualmente in avanzato stato di degrado è composto da una chiesa con annesse strutture adibite a locali per le attività del convento al piano terra e alloggi al secondo piano. Lo stato attuale delle volumetrie è il frutto di centinaia di anni di superfetazioni, demolizioni e ricostruzioni che hanno portato l’intero complesso ad assumere l’attuale aspetto, caratterizzato da un chiostro sul quale si affacciano i porticati su due livelli una volta affrescati. Il progetto di recupero racconta la storia del convento senza stravolgerne i caratteri principali reinterpretandoli con nuovi innesti in acciaio.
La nuova identità dell’Ex Convento si rapporta direttamente con il territorio e l’importante tradizione enogastronomica. C.E.E.S. diventa quindi un centro d’eccellenza per lo studio la valorizzazione e la promozione dei prodotti locali mettendo a disposizione del pubblico e dei ricercatori uno spazio polifunzionale e omnicomprensivo in grado di creare una nuova centralità nell'area dei colli laziali. L'obiettivo è sviluppare un centro di eccellenza enogastronomico con cucine, laboratori, biblioteche, aule tematiche e polifunzionali e una struttura ristorativa. L’intera area sulla quale è situato il convento, viene ridisegnata e rivalorizzata con un intervento sia architettonico che naturalistico.
ENG The project concerns a conversion and restoration of the former convent of Santa Maria delle Grazie in Rignano Flaminio. The convent currently in an advanced state of decay consists of a church with adjoining structures used as premises for the activities of the convent on the ground floor and accommodation on the second floor. The current state of the volumes is the result of hundreds of years of superfetations, demolitions and reconstructions that have led the entire complex to take on its current appearance, characterized by a cloister overlooked by the porticoes on two levels once frescoed. The restoration project tells the story of the convent without distorting its main characters by reinterpreting them with new steel grafts.
The new identity of the Ex Convent relates directly to the territory and the important food and wine tradition. C.E.E.S. it thus becomes a center of excellence for the study, enhancement and promotion of local products by providing the public and researchers with a multifunctional and all-encompassing space capable of creating a new centrality in the Lazio hills area. The goal is to develop a food and wine center of excellence with kitchens, laboratories, libraries, thematic and multifunctional classrooms and a restaurant. The entire area on which the convent is located is redesigned and revalued with both an architectural and naturalistic intervention.
CREDITS
Name: C.E.E.S. - Centro di Eccellenza Enogastronomica Slow Food
Type: Cultural, Commercial
Team: ISTMO Architecture
Site: Rignano Flaminio, Rome, Italy
Year: 2015

